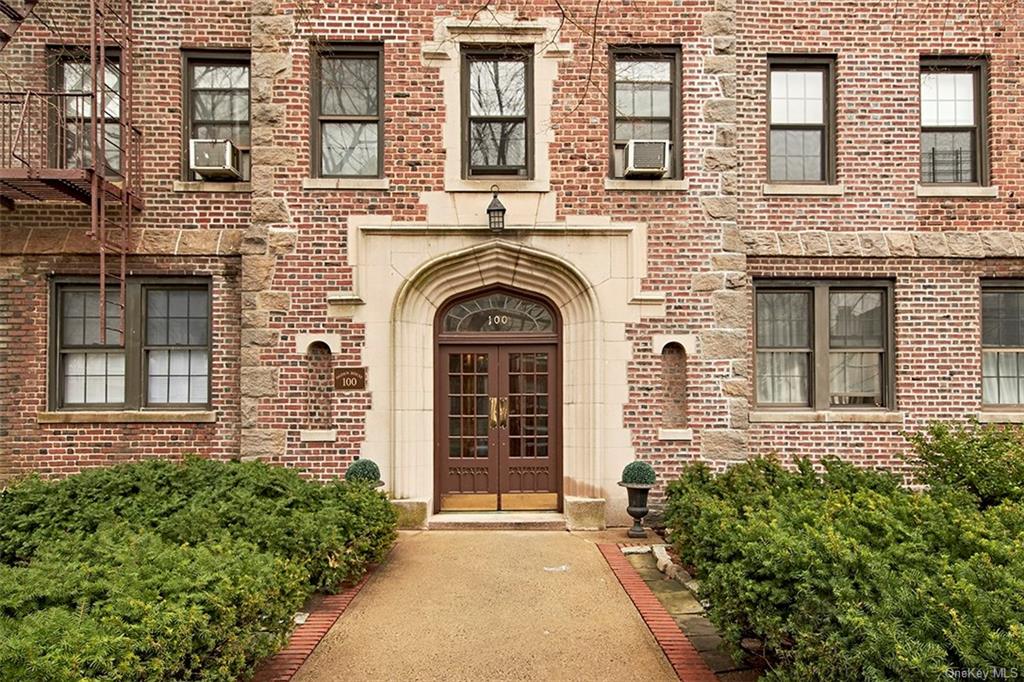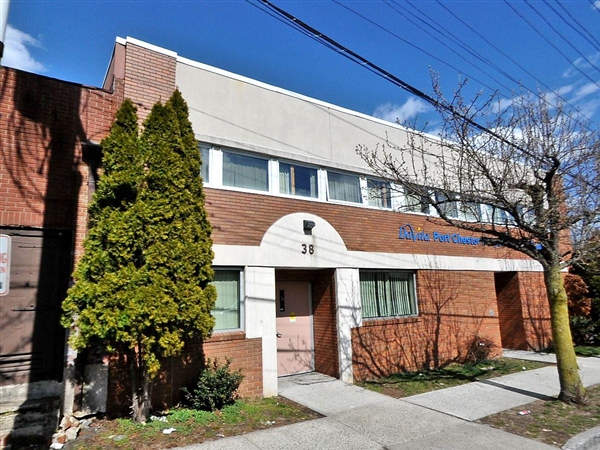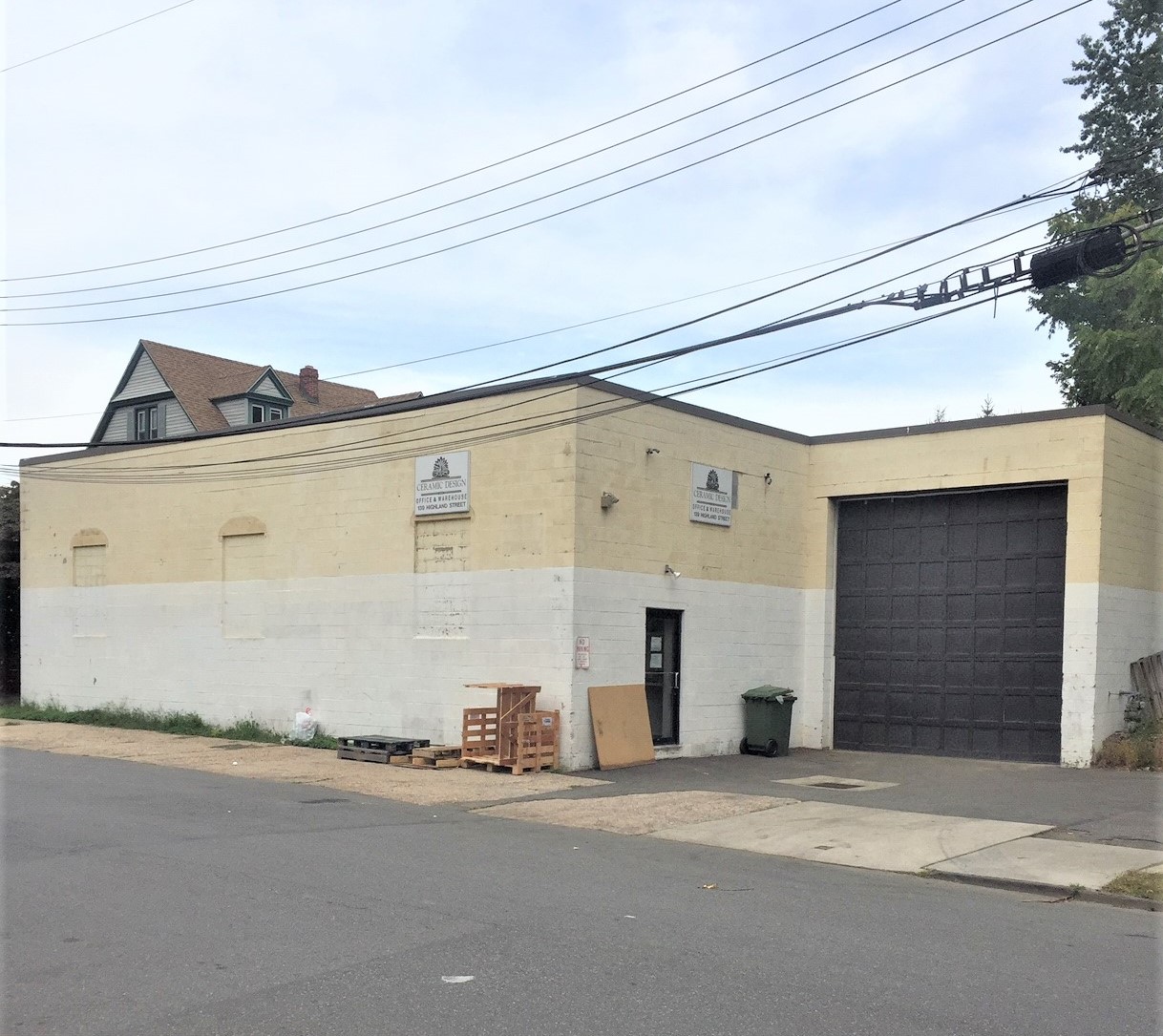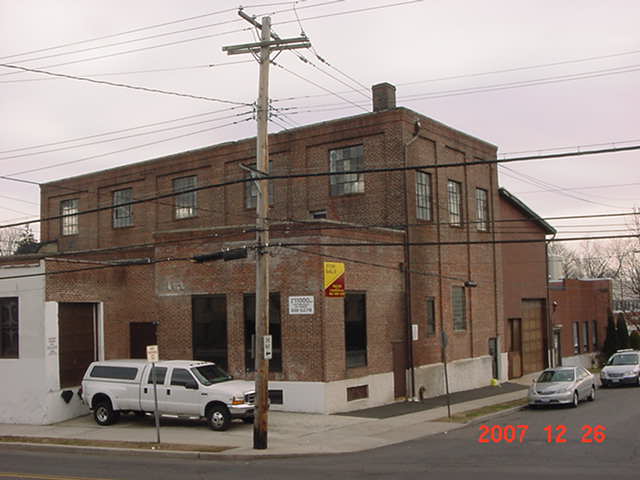 |
Featured Listing |
 |
Sold
Residential for Sale
1 bed / 1 bath
$ 275,000
Bronxville
|
|
 |
Pending
Commercial For Lease
Sq Ft: 8000
$ 13,000
Port Chester
|
|
 |
Available
Commercial For Lease
Sq Ft: 5300
$ 7,066
139 Highland St., Port Chester
|
|
|
 |
|
< < Back
|
|
Status: Sold |

|
| Price: $ 1,600,000 |
Sq. Ft.: 29,717 |
| Type: Warehouse & Medical |
Style: Loft Type Whse & Modern |
| Ceiling Height: 12'-15' up to23' |
Loading Dock: 2 docks (1 exterior & 1 interior Docks) |
| Basement: NA |
Parking: Clinic has reserved pkg; Whse is in street |
| Acreage: .44 acre +/- |
Year: 1900 & 1995 |
| Lot Size: 19000sf +/- |
Zoning: R2F-Legally non-conforming |
|
| Price per Sq.Ft.: |
$ 64.00 |
| Property Tax: |
$72,531 (2014/2015) $2.44/sf |
| Posted Date: |
04/10/2013 |
| Available Date: |
Immediate |
| Open House Date: |
NA |
|
Description:
REDUCED - REDUCED - REDUCED - REDUCED This is a mixed use offering and consists of a one-and two-story cement block, brick, frame and asphalt shingle sided industrial and health care building. It is framed with light and heavy steel beams and heavy, mill-type wood-beam construction around wood and poured concrete flooring. These two contiguous and adjoining buildings are used as a warehouse and dialysis clinic. The improvements contain approximately 29,717 square feet of gross building area with the individual spaces dedicated as follows: the one and two story warehouse portion contains approximately19,774sf (approx 15,221sf on the 1st floor and 4,552sf on the 2nd floor) and the two-story dialysis clinic contains approximately 9,943sf GBA Approximately 18,000sf of the structure was built c. 1900 and added on to and modified over the later years. In Sept 1995 a 10,000sf section of the building from the east end of the property was demolished except for an existing 7’ high block wall and an existing concrete slab both of which were left to remain and form a part of the new construction. The new addition converted a portion of the warehouse/industrial use to a completely new and legal reuse of a portion of the site as a modern two-story dialysis clinic. The building contains two operating overhead doors and two truck-height loading docks. One is an exterior dock located at the west end of the building at the corner of Haseco and Bulkley Ave and; the other is accessed by a 14’ overhead door on Bulkley Ave that leads to an interior/drive-in area (approx 24’ wide by 45’ deep) with a truck height loading platform that is contiguous to and forms a part of the interior warehouse area. The structure covers the entire lot/land area and the land to building ratio is 1.5:1. (NOTE: Total building square footage is subject to independent verification but is judged to be relatively accurate for purposes of this fact sheet.). Ceiling Heights: 12’ – 15’ in lower level and up to 20-23’ in the upper 2nd floor level Power: 600amp, 3 phase Sprinkler: Yes - Wet System Hoist: There is a shaft structure in the interior loading area of the main warehouse building housing a small lift device that is presently inoperable. Frontage: Approx 191.37 on Bulkley Avenue Approx 73.22 on Haseco Avenue Heat: Gas |
Additional Info:
EXISTING TENANTS There are two tenants occupying the property and it consists of an electrical contractor (MONTH-TO-MONTH TENANCY) that occupies approximately 1,000sf in the larger warehouse and the dialysis clinic which occupies the entire 9,943sf of the Clinic building that abuts the 20,000sf warehouse. Tenant #1: The electric contractor presently pays $7,200/yr ($600/mo) under a modified gross rent arrangement. This tenant pays for its own electric and own gas. Mo/Mo tenancy. Tenant #2 In September 2009, the dialysis clinic- owned and operated by DaVita Inc - renewed its Tenancy with a ten (10 ) year lease. The net rent to the Landlord on the Triple Net lease is as follows: 1st five years level at $201,600/yr ($16,800/mo), and; the 2nd five years level at $207,648/yr ($17,304/mo). The clinic is separately metered and also pays one-third (1/3) of all of the property taxes levied against the entire property (warehouse and clinic) plus all of its own gas, electric and water, 1/3 share of any special assessments, etc. Parking for the clinic is located in the parking area behind and adjacent to the dialysis center in the lot known as 35 Bush Avenue. Under separate agreement, the owner of the subject property - 38 Bulkley Avenue Corp - as a requirement of the zoning regulations for the Village of Port Chester - entered into an agreement with the adjacent property owner to contractually reserve the parking area which contractually must include no less than 16 parking spaces reserved exclusively for the Clinic. That arrangement runs with the Clinic lease term and extension periods of the Clinic noted below. The Clinic pays monthly rent to 38 Bulkley Avenue Corp for the use of the parking lot which is then transferred to the adjacent property owner. The rental rate is level at $30,000 per year ($2,500 per month) for the first five (5) years of the lease and then increases for $30,900 for the remaining five years. (NOTE: This income does not remain as measureable income to the subject property). The modern clinic contains a passenger elevator. For further information or to arrange an appointment for an inspection of the subject contact Exclusive Broker Neil J. Pagano (E-Mail NPagano@cjpagano.com)
|
|
|
|
 |