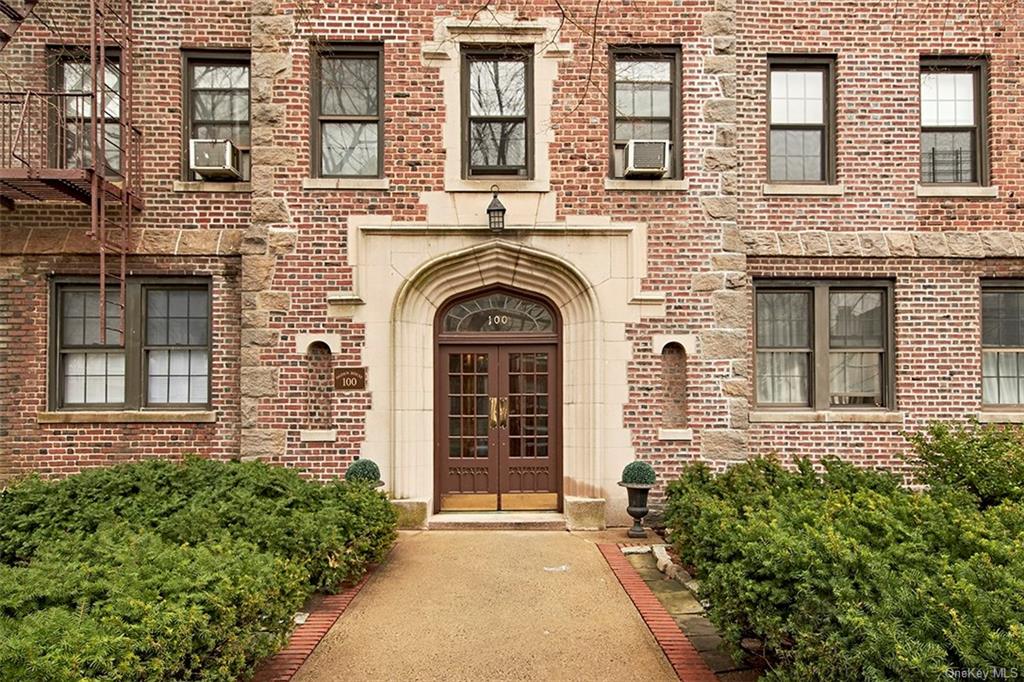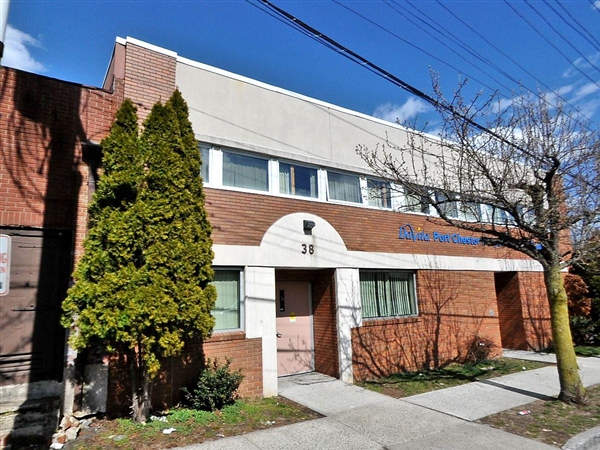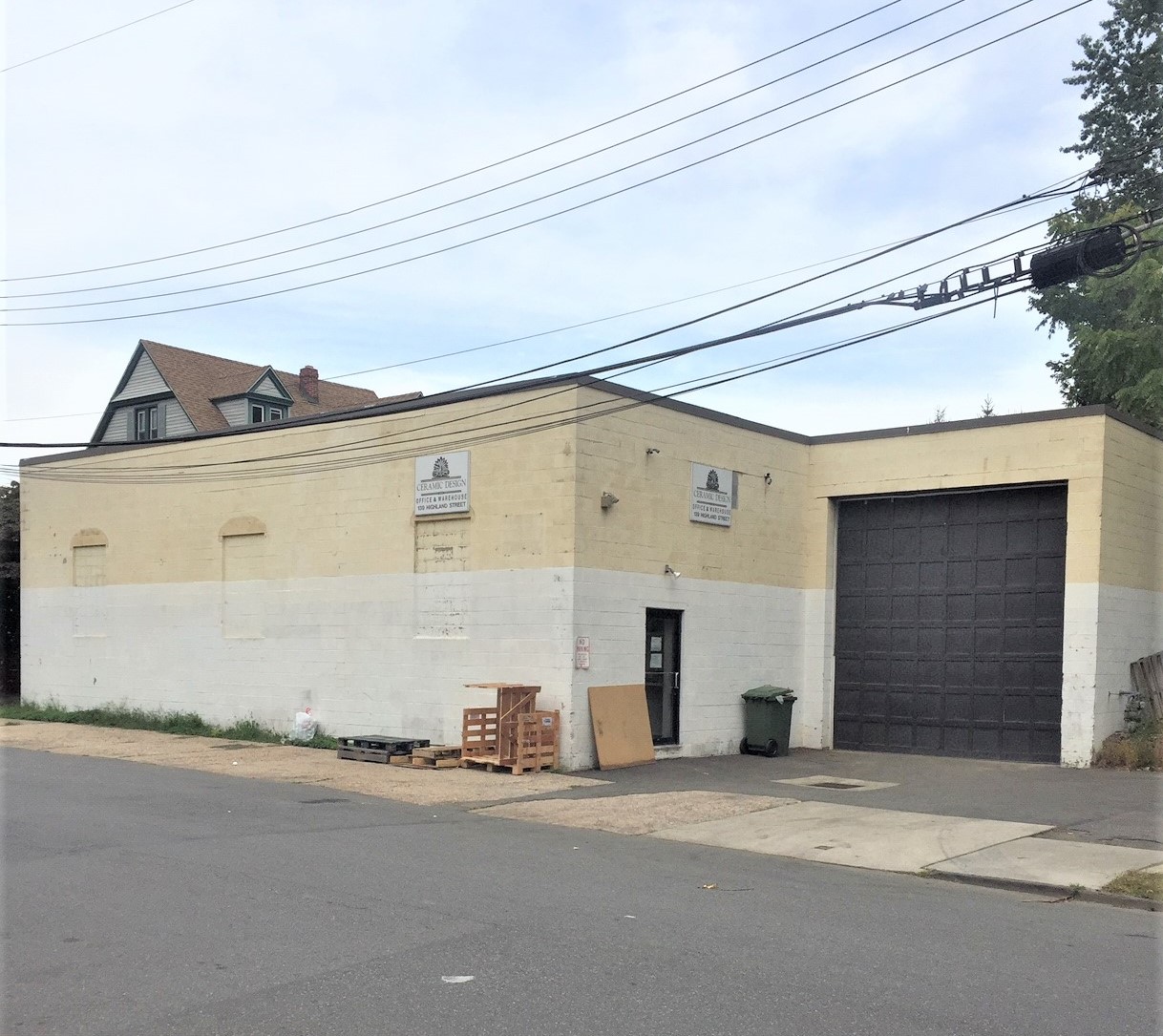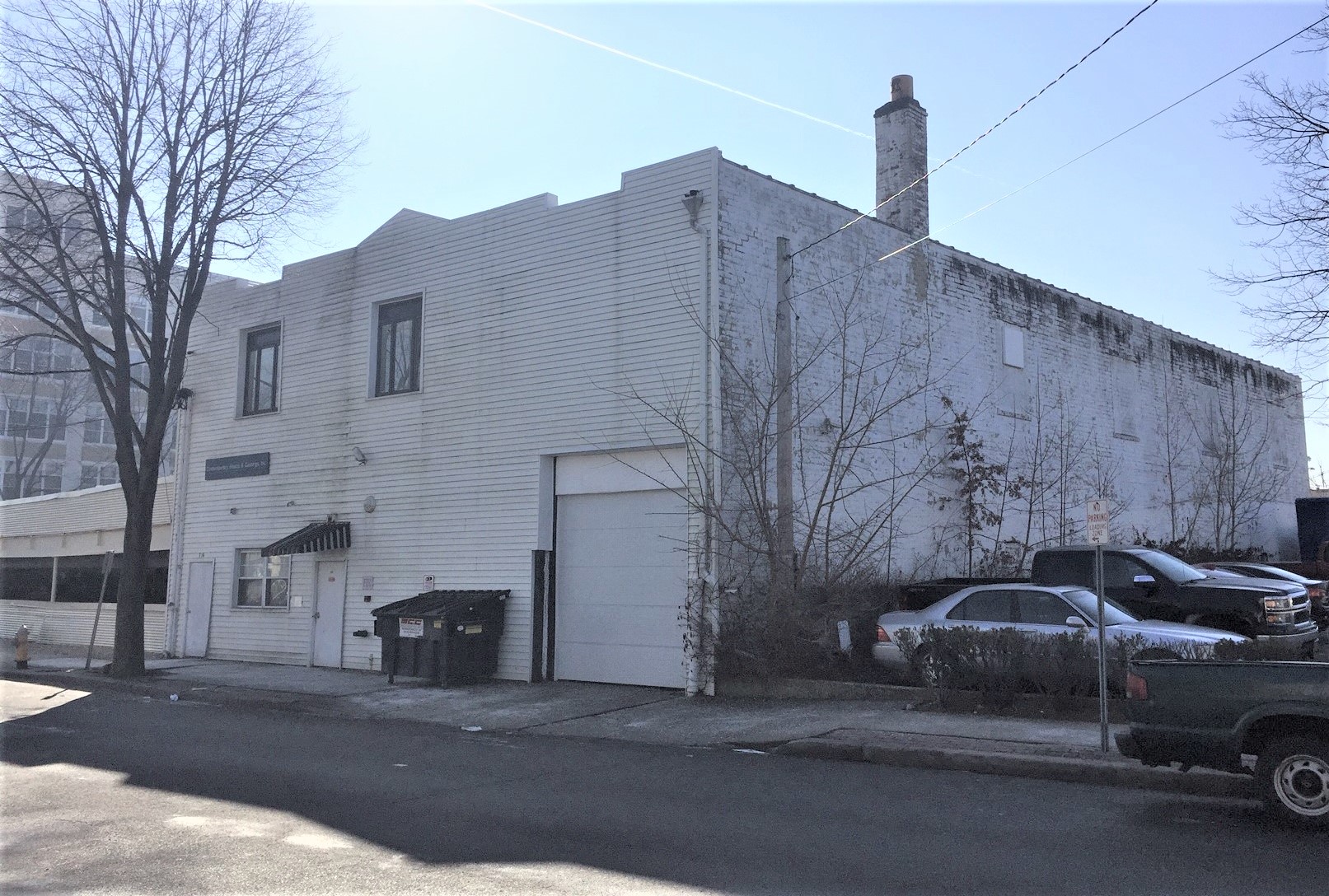 |
Featured Listing |
 |
Sold
Residential for Sale
1 bed / 1 bath
$ 275,000
Bronxville
|
|
 |
Pending
Commercial For Lease
Sq Ft: 8000
$ 13,000
Port Chester
|
|
 |
Available
Commercial For Lease
Sq Ft: 5300
$ 7,066
139 Highland St., Port Chester
|
|
|
 |
|
< < Back
|
|
Status: Sold |

|
| Price: $ 1,150,000 |
Sq. Ft.: 9,222 |
| Type: Warehouse/Distribution |
Style: 2 Story Masonry Building |
| Ceiling Height: 13' |
Loading Dock: Drive-in |
| Basement: Full - Unfinished |
Parking: Street |
| Acreage: .1386 |
Year: 1910/2018 |
| Lot Size: 6030 |
Zoning: M2 General Industrial |
|
| Price per Sq.Ft.: |
$ 125.00 |
| Property Tax: |
$21,173 |
| Posted Date: |
|
| Available Date: |
Immediate |
| Open House Date: |
|
|
Description:
This is a 2-sty masonry whse/mfg/distribution and office bldg. 4,611sf on each of the 2 flrs. Total of 9,222sf +/- GBA over a full unfin bsmt. GROSS BUILDING AREA (GBA) 1st Flr: 4,611sf ± (Loading/Common area: 439sf±; Offices: 555sf±; Warehouse 3,320sf ±; Clear span. 2nd Flr: 4,611sf ± (Offices and warehouse. (3 columns) CHT: 1st Flr Warehouse: 13.5’ 2nd Flr Warehouse: 10’ EOHD: Exterior door to 1st Flr Common area: 10W x 9H Interior door to 1st space: 12W x 10H LOADING: Drive-in to 1st flr space; conveyor belt to 2nd floor located in 1st flr common area. No dock. HVAC: 1st Flr: Offices: electric BB heat and WAC; Warehouse area: 2 new, suspended Modine gas fired heaters 150,000 BTU each with separate thermostat. (Approx 12.5 tons); 2nd Flr: 2 gas fired York HVAC heat pumps for the office and warehouse. Combined BTU is 160,000 (approx 13 tons). METERS: 2 Electric Meters & 1 Gas Meter Electric: 1st Flr: 100 amp, single phase; 2nd Flr: 600 amp , 3 phase FIRE SAFETY: Fully sprinklered building. Wet system; CS Monitored. |
Additional Info:
The owner of this property occupies the 2nd floor. The building is ideal for the owner/user manufacturer, distributor a contractor or even indoor athletic facility. Occupy both floors or lease out one of them for another use and enjoy the additional income to carry the overhead of the building. Prior tenants on the 1st floor have been a wine importer, ice cream manufacturer, antiques dealer for a showroom and warehouse. The property will be delivered vacant and unencumbered with any leases. PROPOSED NEW ZONING WILL CHANGE EXISTING M-2 ZONE TO CD-4. MUST PROVIDE PROOF OF FUNDS OR FINANCIAL APPROVAL BEFORE SHOWING WILL BE CONFIRMED
|
|
|
|
 |