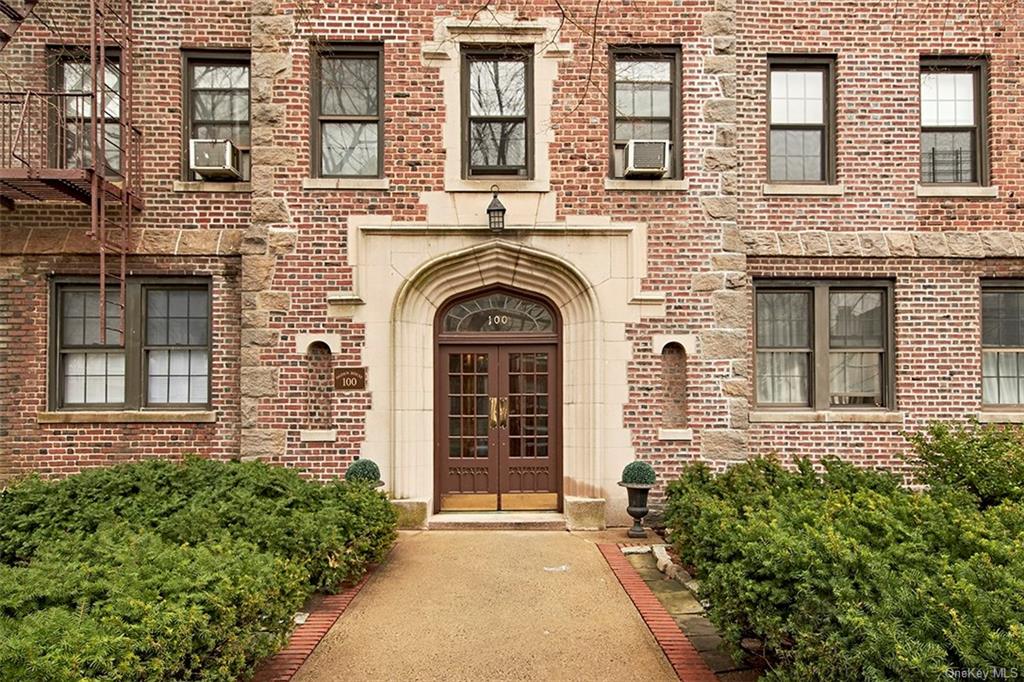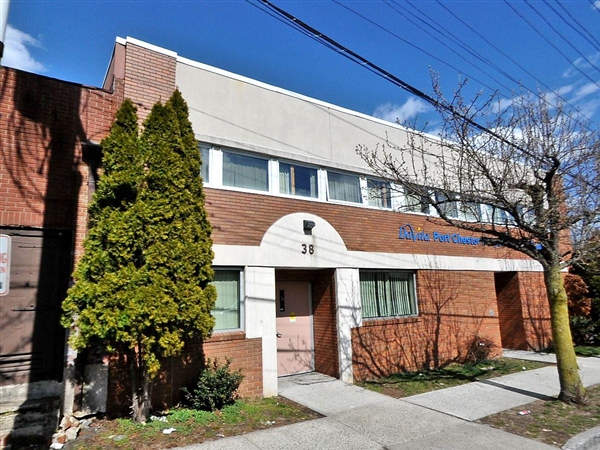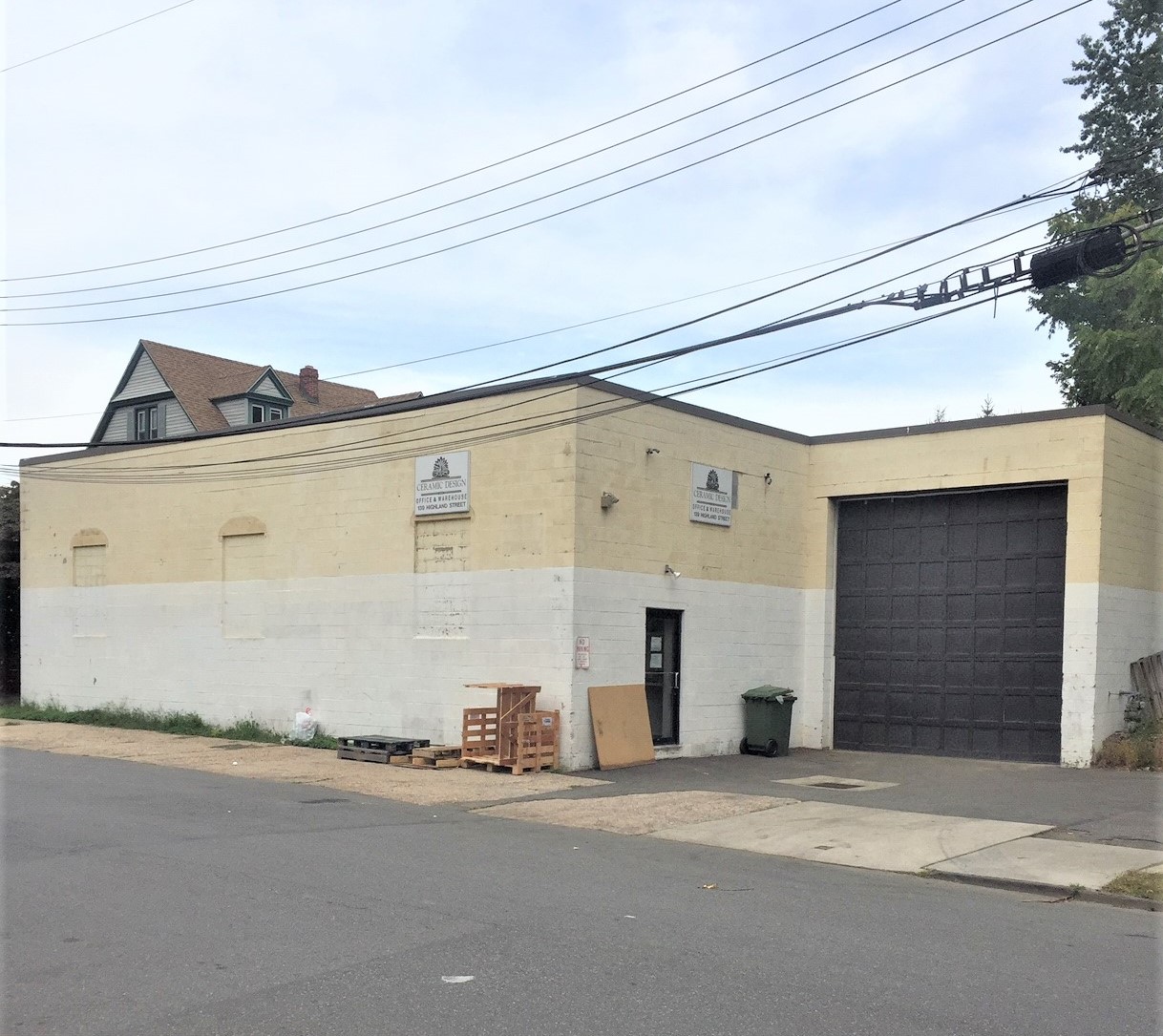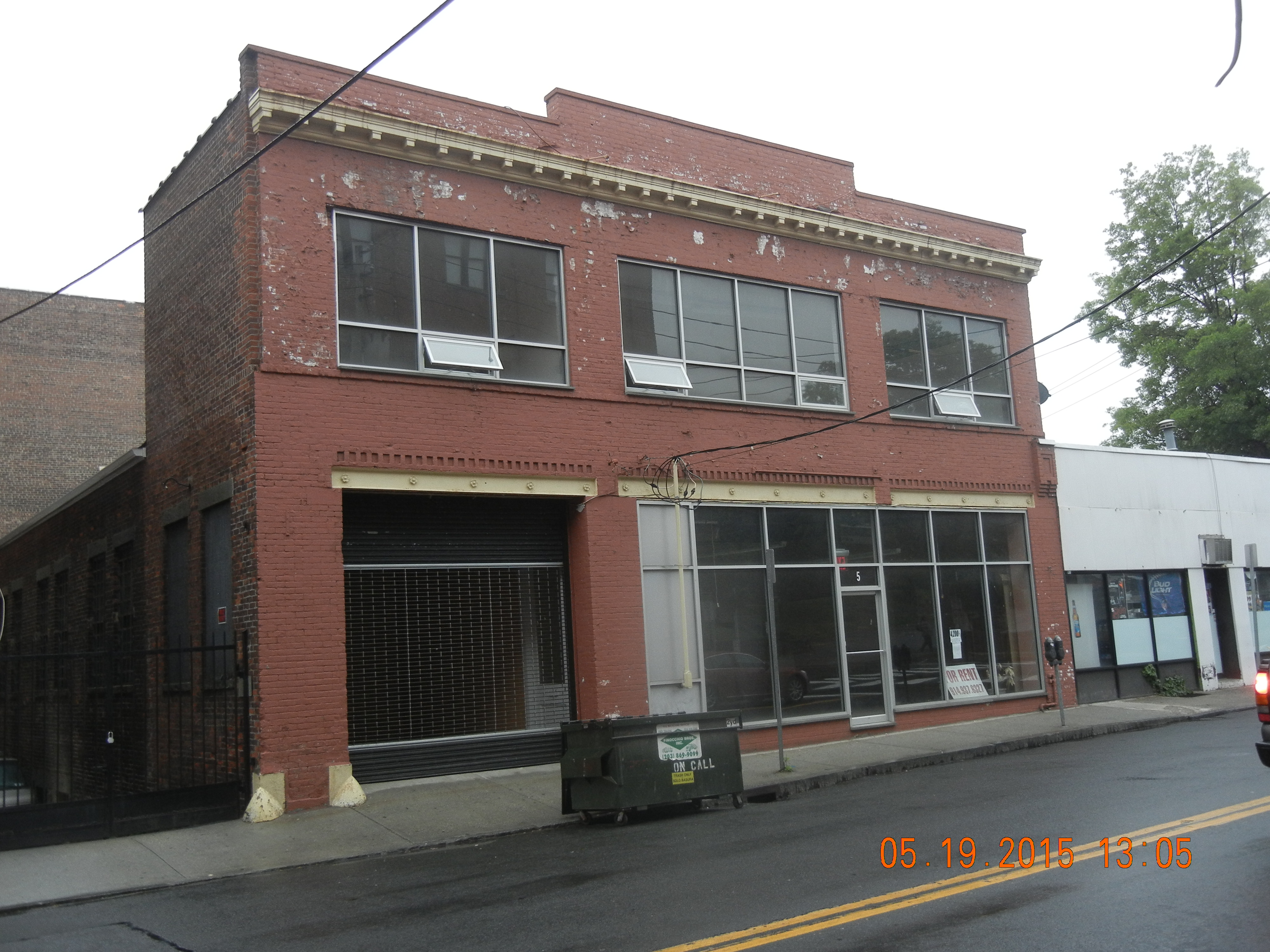 |
Featured Listing |
 |
Sold
Residential for Sale
1 bed / 1 bath
$ 275,000
Bronxville
|
|
 |
Pending
Commercial For Lease
Sq Ft: 8000
$ 13,000
Port Chester
|
|
 |
Available
Commercial For Lease
Sq Ft: 5300
$ 7,066
139 Highland St., Port Chester
|
|
|
 |
|
< < Back
|
|
Status: Available |

|
| Price: $ 8,750 |
Sq. Ft.: 4,200 |
| Type: Retail |
Style: Mill Type Construction |
| Ceiling Height: 16', 12.8' & 11' |
Loading Dock: None |
| Basement: None |
Parking: Street and Municipal |
| Acreage: |
Year: 1930 |
| Lot Size: |
Zoning: C-5 |
|
| Price per Sq.Ft.: |
$ 0.00 |
| Annual Rent per Sq.Ft.: |
$ 25.00 |
| Property Tax: |
|
| Posted Date: |
06/16/2015 |
| Available Date: |
Immediate |
| Open House Date: |
|
|
Description:
AROUND THE CORNER FROM THE CAPITAL THEATRE Permitted Uses: *Retail *Restaurant *Cabaret, Bar, Tavern *Office *Health Club .....more This one and one-half story masonry industrial building replicates the traditional mill-type construction with vaulted ceiling reinforced by steel rods in the interior. The first floor contains a total of approximately 3,200sf (more or less) broken down with 800sf allocated to the front finished office/main entry area and approximately 2,400sf allocated to the rear area. Ceiling heights in this part of the building are 12.8' and 16' respectively. The 2nd Floor/Mezzanine area contains approximately 977sf and is suitable for use as a "clean room (office, assembly, etc). Heat is provided throughout 1st Floor of the building by ceiling suspended, gas fired radiant heaters. The 2nd Floor is heated by electric baseboard heat. |
Additional Info:
There is a frame balcony/platform that runs the entire rear perimeter of the 1st Floor of the building (see photo and sketch) and is located 8' above the concrete floor of the shop area. Because of its height, this structure actually adds additional sq feet to the overall space as a bonus. This temporary structure can also be removed by a new Tenant if so desired. This balcony/platform IS NOT included in the overall square footage computation but it would add an additional 600-700sf to the overall usable space Call or email us to inspect this property PH: 914-939-1123 Email: npagano@cjpagano.com
|
|
|
|
 |